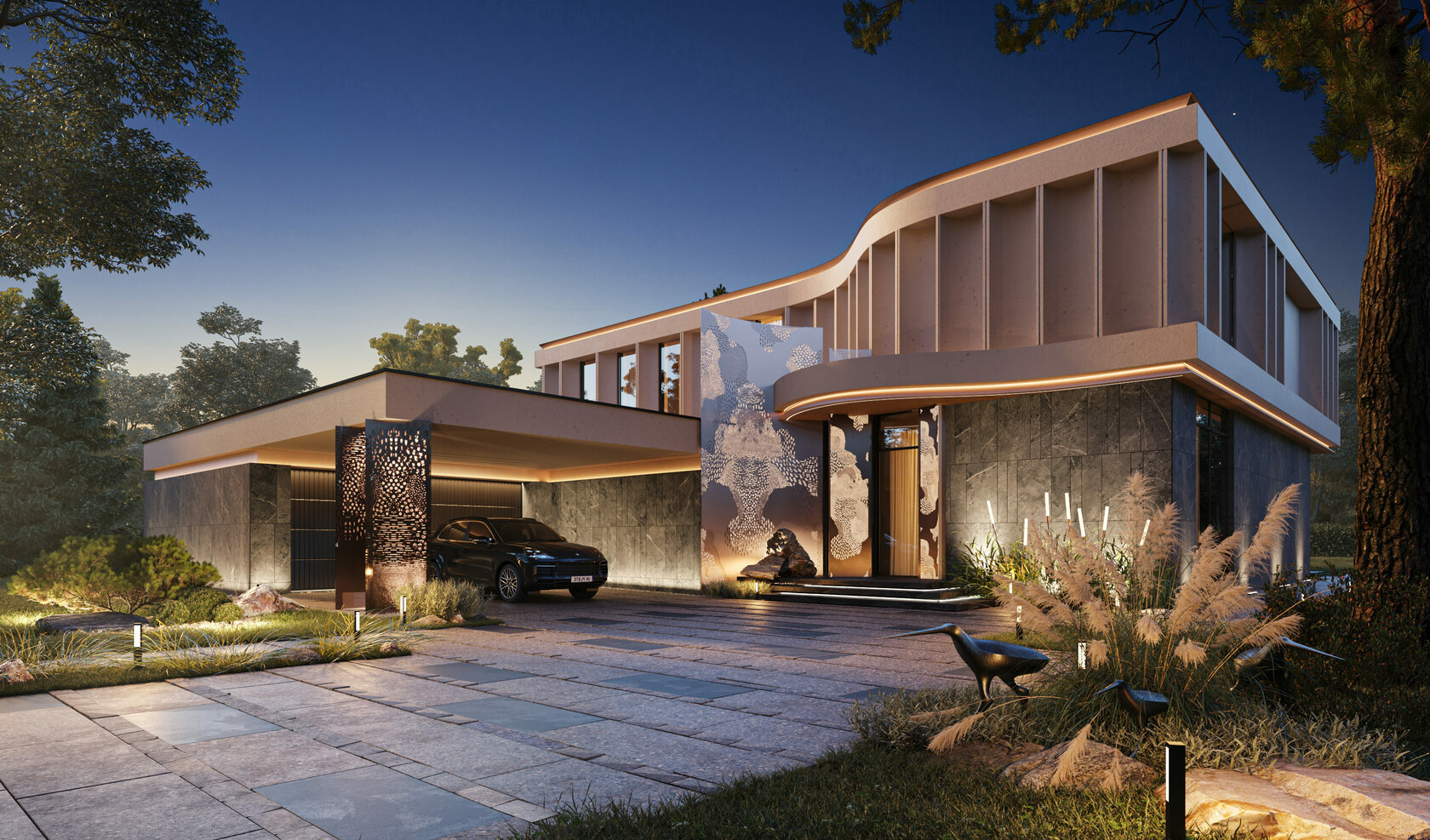

A premium segment house intended for sale. When designing this house, we were looking for optimal solutions in order to keep quality and functionality within the budget, without compromising external expressiveness. Such a house is a great way to invest in construction.
MILLENNIUM Country House
PROJECT NAME
square
800 sq.m
2 floors, 5 bedrooms, swimming pool
2 floors, 5 bedrooms, swimming pool
Modern, bold, imposing and sophisticated.
description
PROJECT STATUS
In the implementation
TIMELINE
Start of construction in 2021
Moscow region, KP Millennium
LOCATION
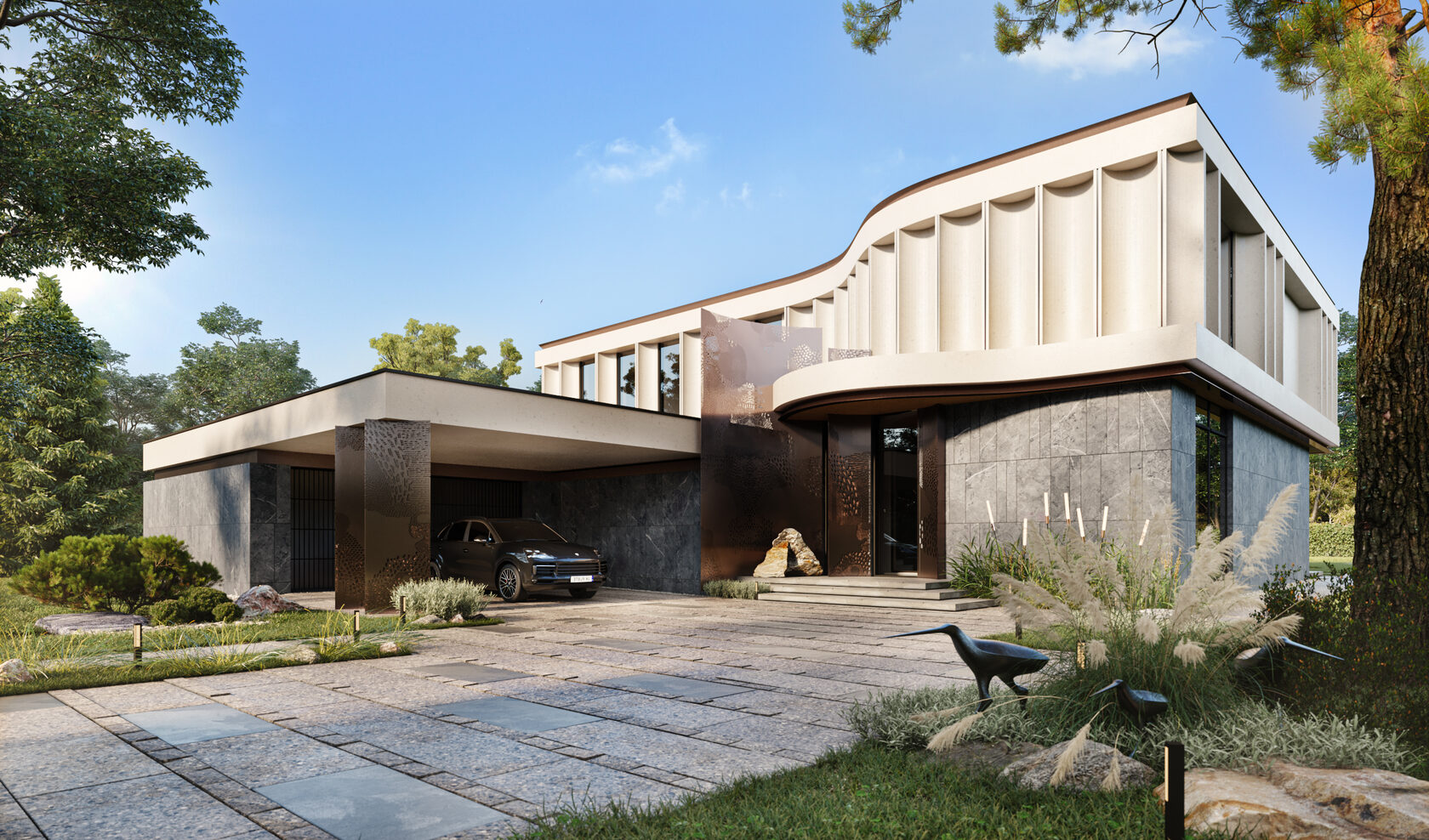



EVERYTHING FOR A COMFORTABLE LIFE
On the ground floor we managed to fit the rooms that are important for a comfortable and fulfilling life — in a single area there is a living room, a dining room, a kitchen, a swimming pool with a relaxation area, a sauna, a gym, a guest bedroom, as well as all the necessary technical rooms (dressing rooms, storerooms, laundry room, boiler room).
The garage is provided for two cars, two more can be placed under a canopy.
The garage is provided for two cars, two more can be placed under a canopy.

The second floor is completely at the disposal of the owners of the house — a master bedroom and three children's rooms, all rooms are accompanied by a separate dressing room and bathroom, the master bedroom has access to the terrace.
it is a contrast for the bottom. It is warm and dynamic — this feeling is given by decorative radius elements made of fibroconcrete according to the author's design. So that the solution was not too complicated — we used a single module, but made it as expressive as possible.
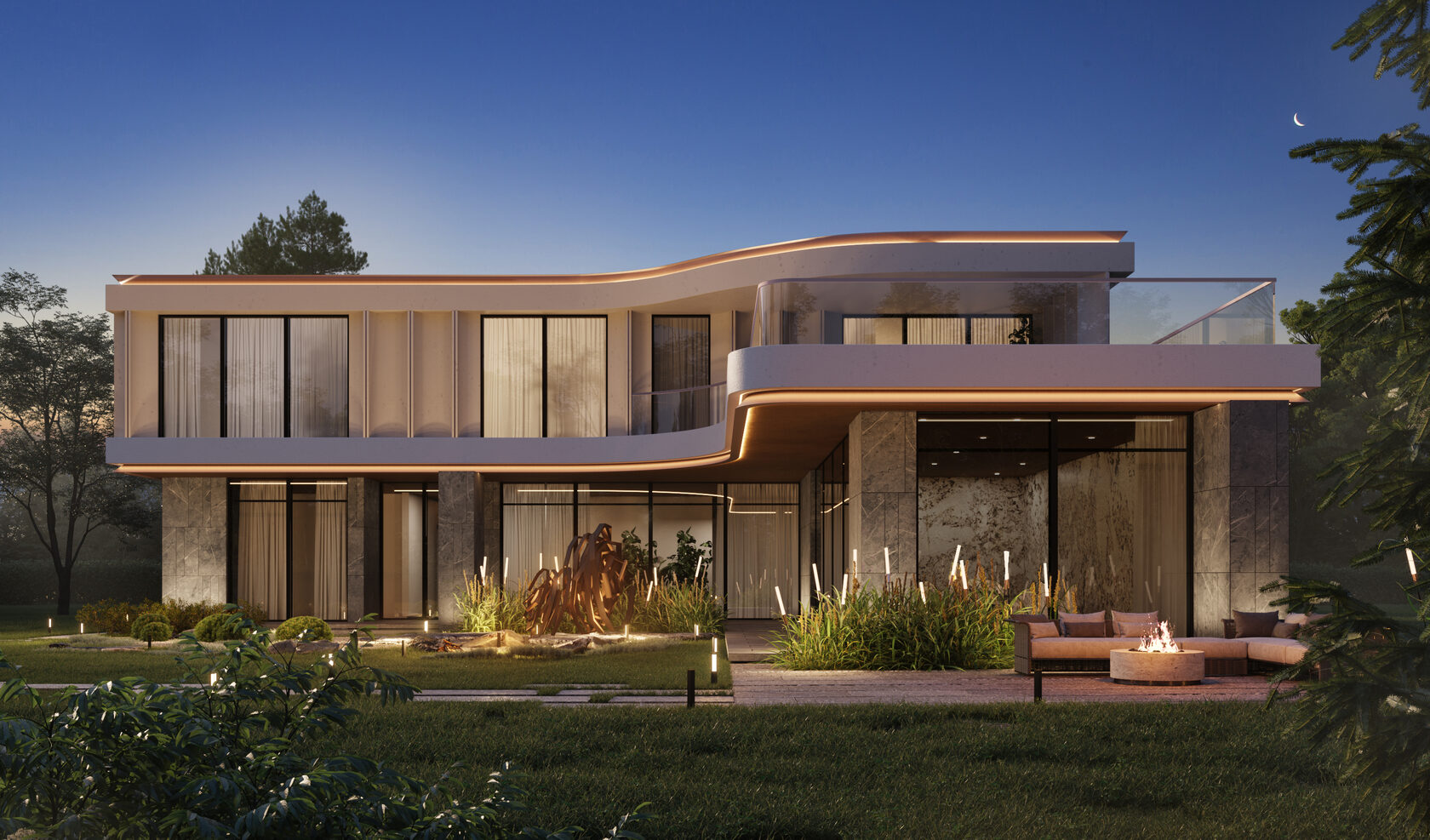
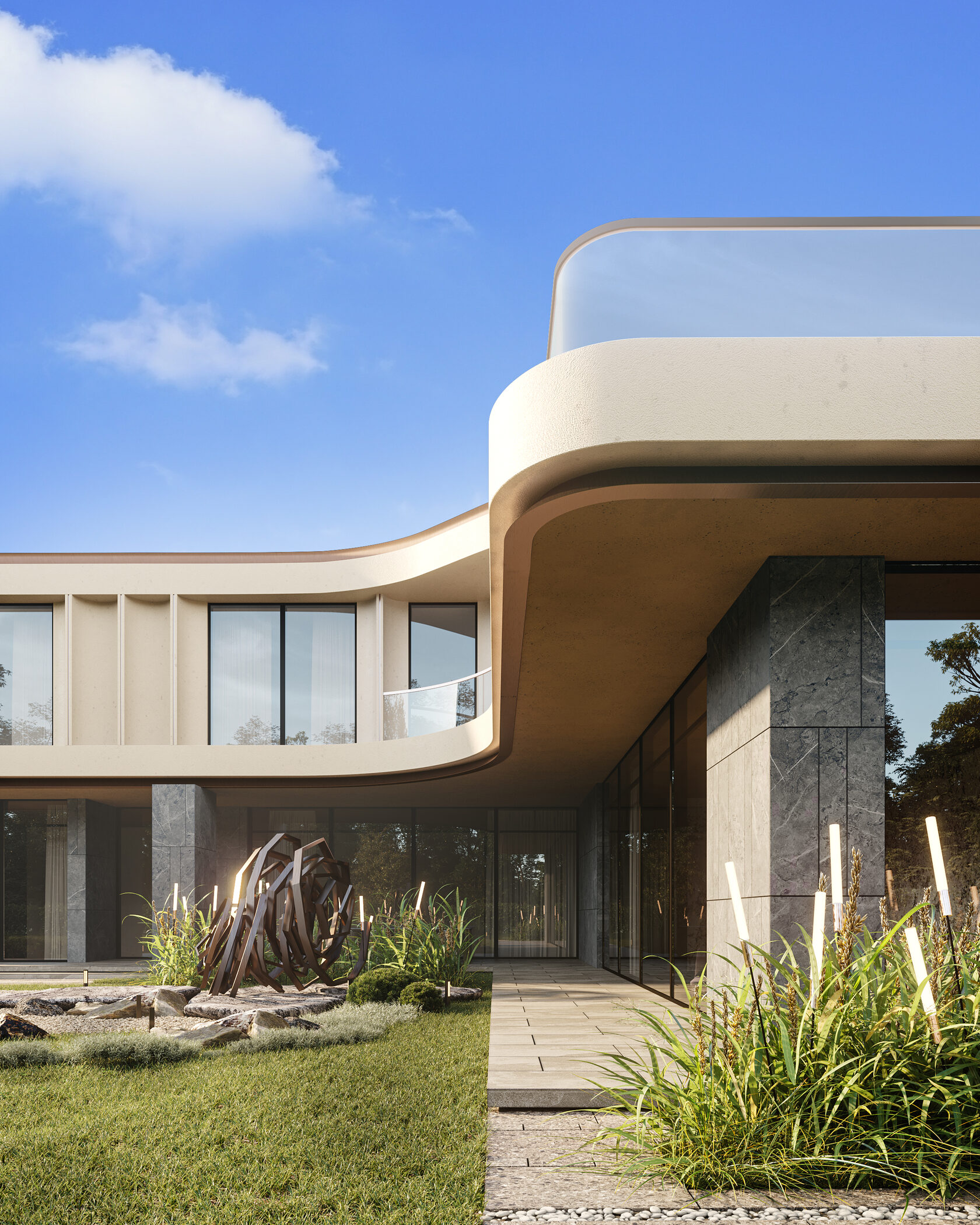
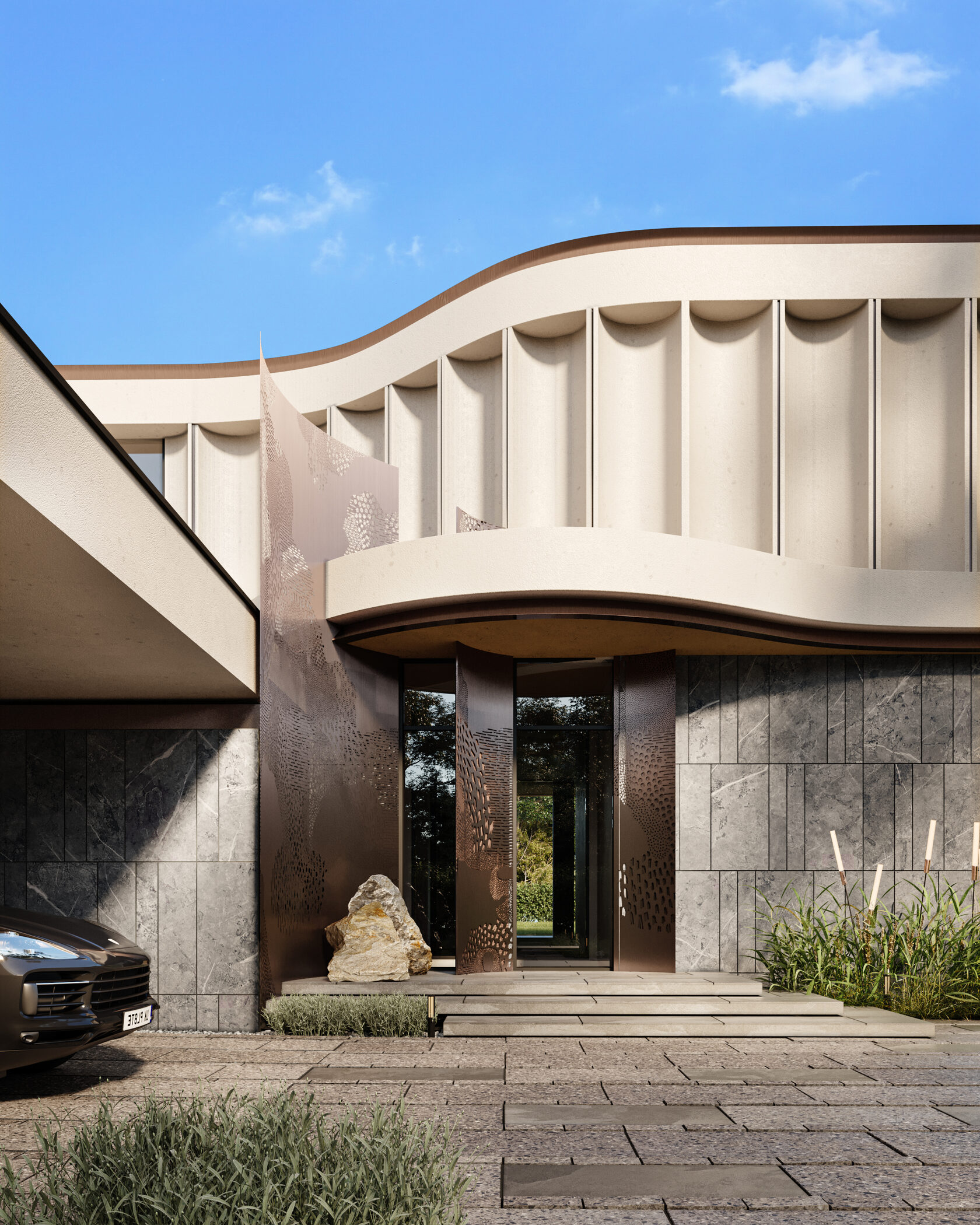
embodies monumentality — it is solved by clean minimalistic forms in the decoration of porcelain stoneware. The brutal look is diluted by the asymmetrical layout of the finishing elements — the eye glides with interest along the facade. Panoramic sliding windows of the pool area allow you to combine the interior and landscape. This creates scenarios for recreation throughout the year. Behind the pool block there is a recreation area with an open fire pit — a place for cozy evenings with loved ones.
MILLENNIUM ARCHITECTURE
UPPER VOLUME
LOWER VOLUME
Design solutions anticipate future trends. The most flexible layout: the number of bedrooms is variable, thanks to the large number of windows, the hobby room can be used for different purposes (gym, studio, workshop, etc.), the indoor recreation area allows you to install a swimming pool of any size and type.
In front of the house there is a part of the unused roof that can be turned into a terrace. The exit of the terrace to the ground level, open spaces, panoramic windows are solutions that are relevant beyond time.
In front of the house there is a part of the unused roof that can be turned into a terrace. The exit of the terrace to the ground level, open spaces, panoramic windows are solutions that are relevant beyond time.
"Our experience and expertise allow us to create not only the best, but also to choose the optimal one based on a given budget. Nevertheless, we are for each project to be not faceless, we add unique stylistic solutions to emphasize the individuality of each project."
OKSANA VOLKOVA
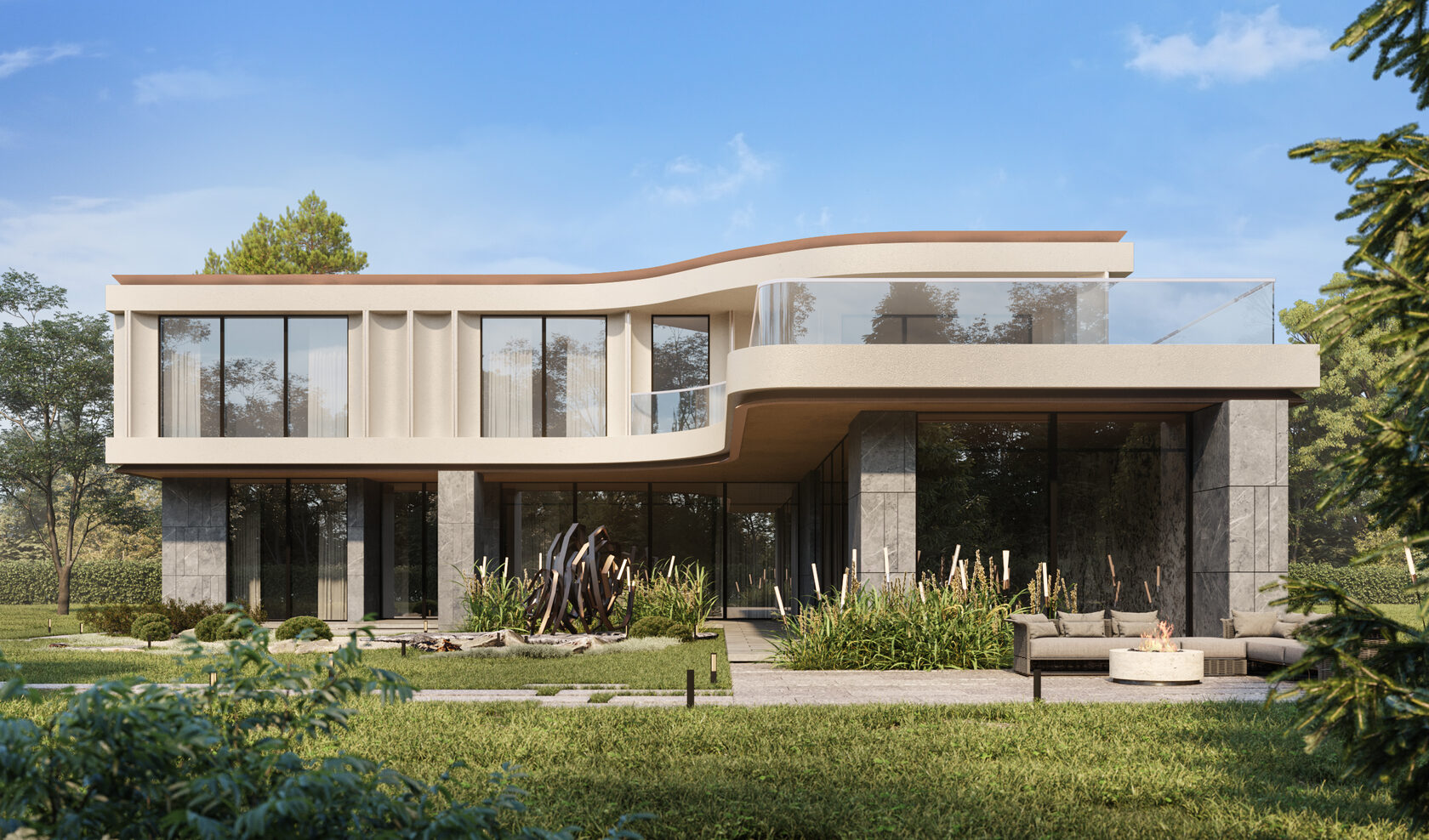
The most flexible layout: the number of bedrooms is variable, thanks to the large number of windows, the hobby room can be used for different purposes (gym, studio, workshop), the indoor recreation area allows you to install a swimming pool of any size and type.
In front of the house there is a part of the unused roof that can be turned into a terrace. The exit of the terrace to the ground level, open spaces, panoramic windows are solutions that are relevant beyond time.
In front of the house there is a part of the unused roof that can be turned into a terrace. The exit of the terrace to the ground level, open spaces, panoramic windows are solutions that are relevant beyond time.
ABOUT WHAT MAKES A HOUSE A GOOD INVESTMENT


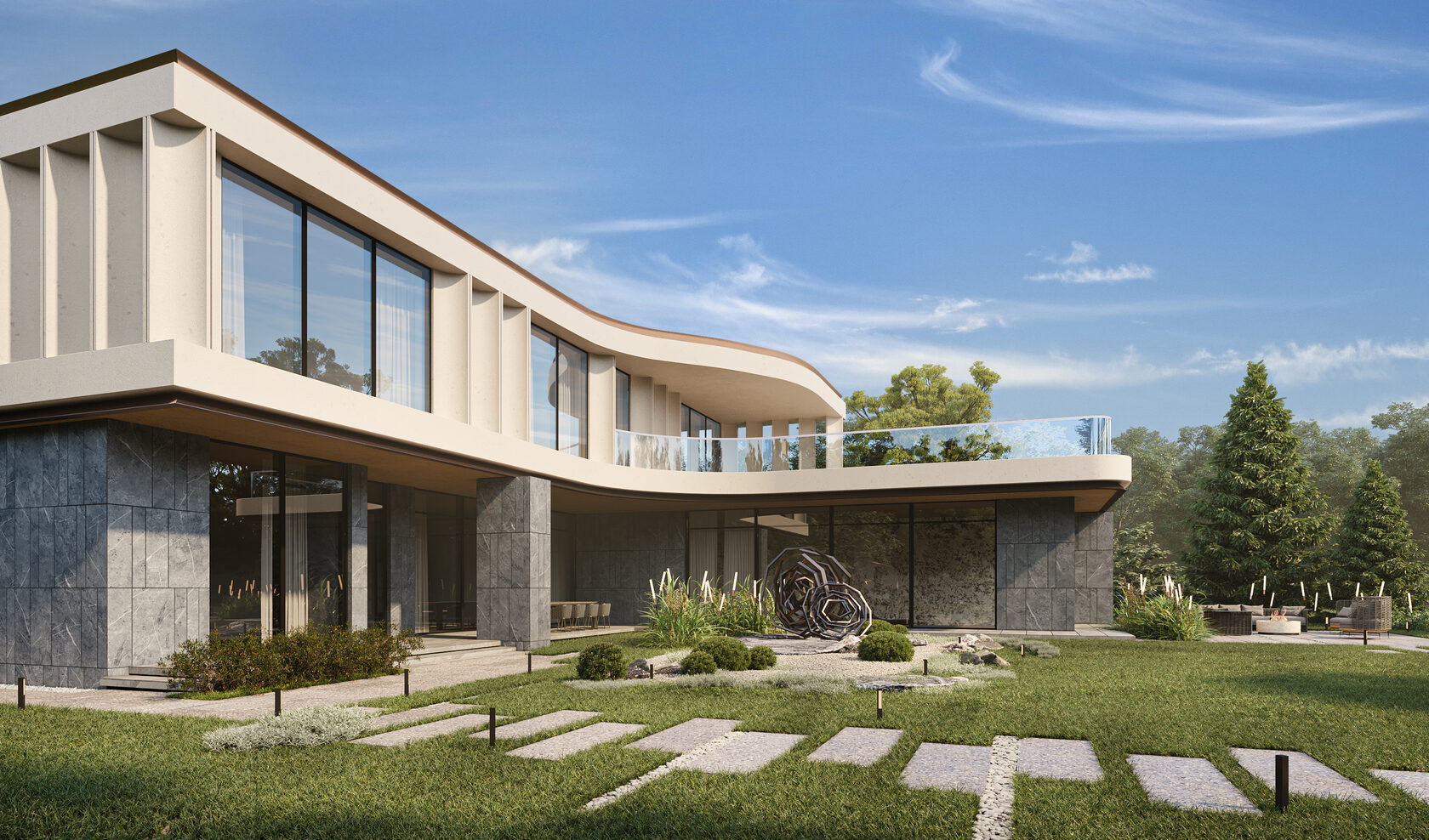
The smoothness of the lines is emphasized by metal cornices that repeat the contour of the second floor. It looks light, almost floating, especially in the evening when the backlight turns on.
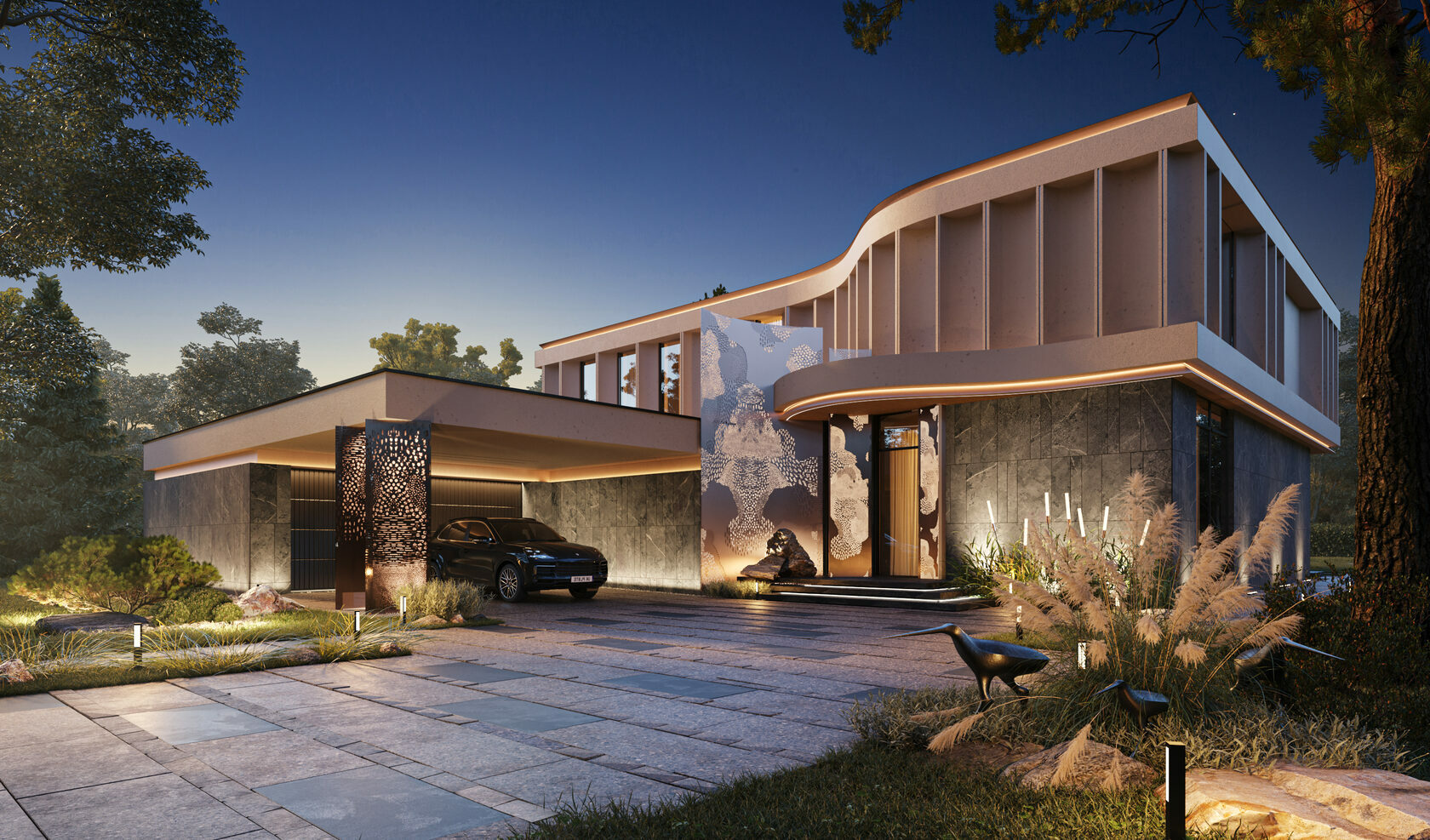
The yard is decorated with an art object in the form of glowing reeds and the installation "Tumbleweed"
The entrance to the house is decorated with metal elements with a unique perforation pattern developed by us. The light passing through these elements will create a unique pattern - noble and elegant.
ART OBJECTS, INSTALLATION







