Designing the interior of an apartment in St. Petersburg with an area of 180 m2, we chose the concept of warm weightlessness, fantastic mystery. The interior is built on smooth lines and graceful, as if floating forms. Warm tones give it tenderness and comfort.

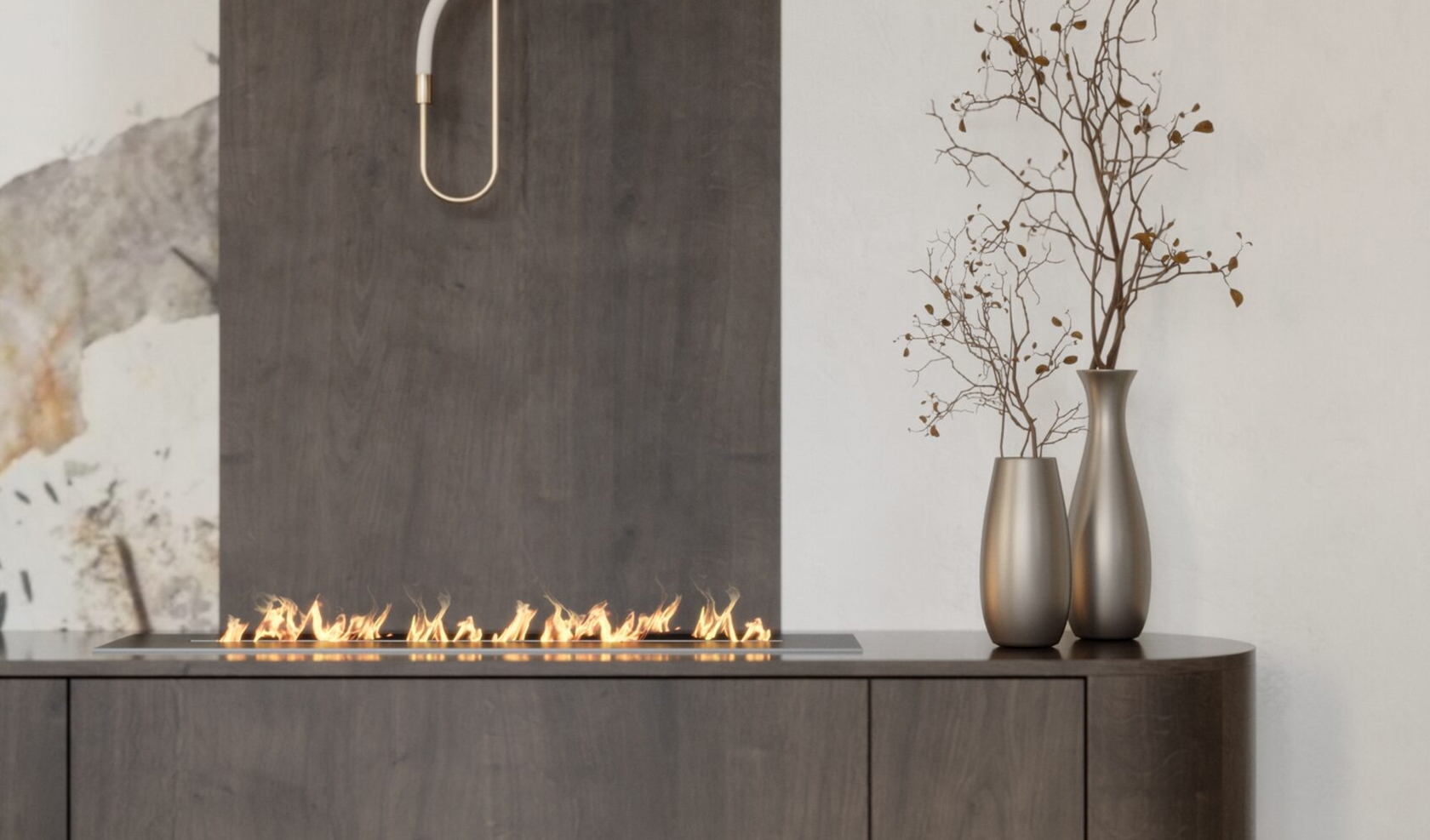
The interior of the IVORY apartment
PROJECT NAME
square
180 sq.m.
Warm, weightless, mysterious
description
PROJECT STATUS
In the implementation
TIMELINE
Start of construction in 2021
Saint-Petersburg
LOCATION
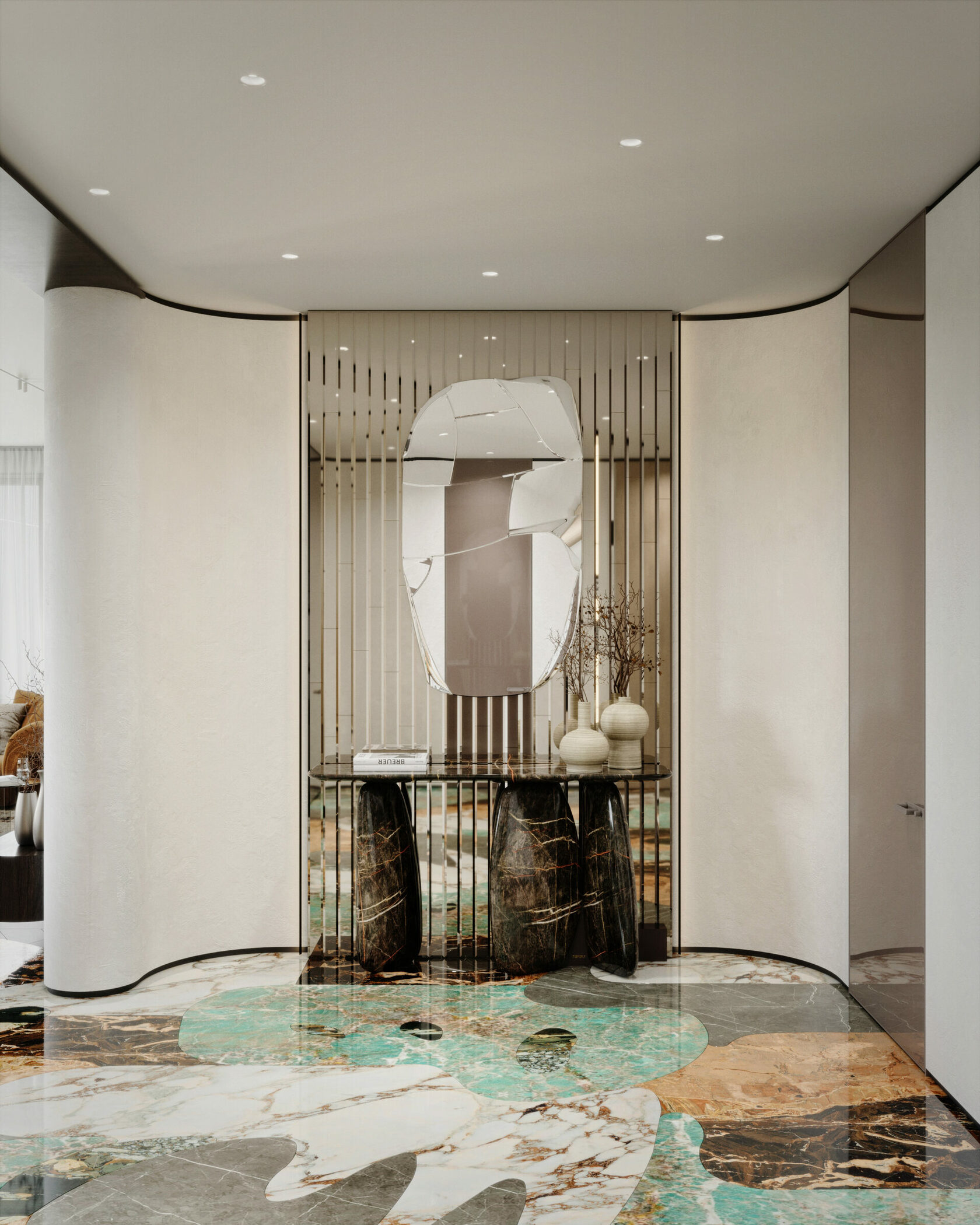
THE INTERIOR LURES YOU ON A JOURNEY
UNUSUAL SHAPES
NATURAL SHADES
MIRROR COMPOSITION
THE BRIGHTEST AND MOST SPECTACULAR
The space seems to flow from room to room, thanks to the soft smoothed corners, revealing new angles and surprising with unusual shapes.
Beige and terracotta combined with Martian and emerald shades of stone make the interior bold and memorable.
The viewer is inevitably fascinated by the double mirror composition of the hall — the asymmetrical and dynamic shape of the mirror located on vertical mirror panels. It echoes the shape of the table and draws the viewer into depth and layering.
The hallway and living room area are the brightest and most spectacular areas in the apartment. For the decoration of the hallway floor and part of the living room, we used a very bold, slightly surreal porcelain stoneware Florim, which perfectly combines with the Brabbu console made of monolithic marble of streamlined rounded, slightly irregular shapes.
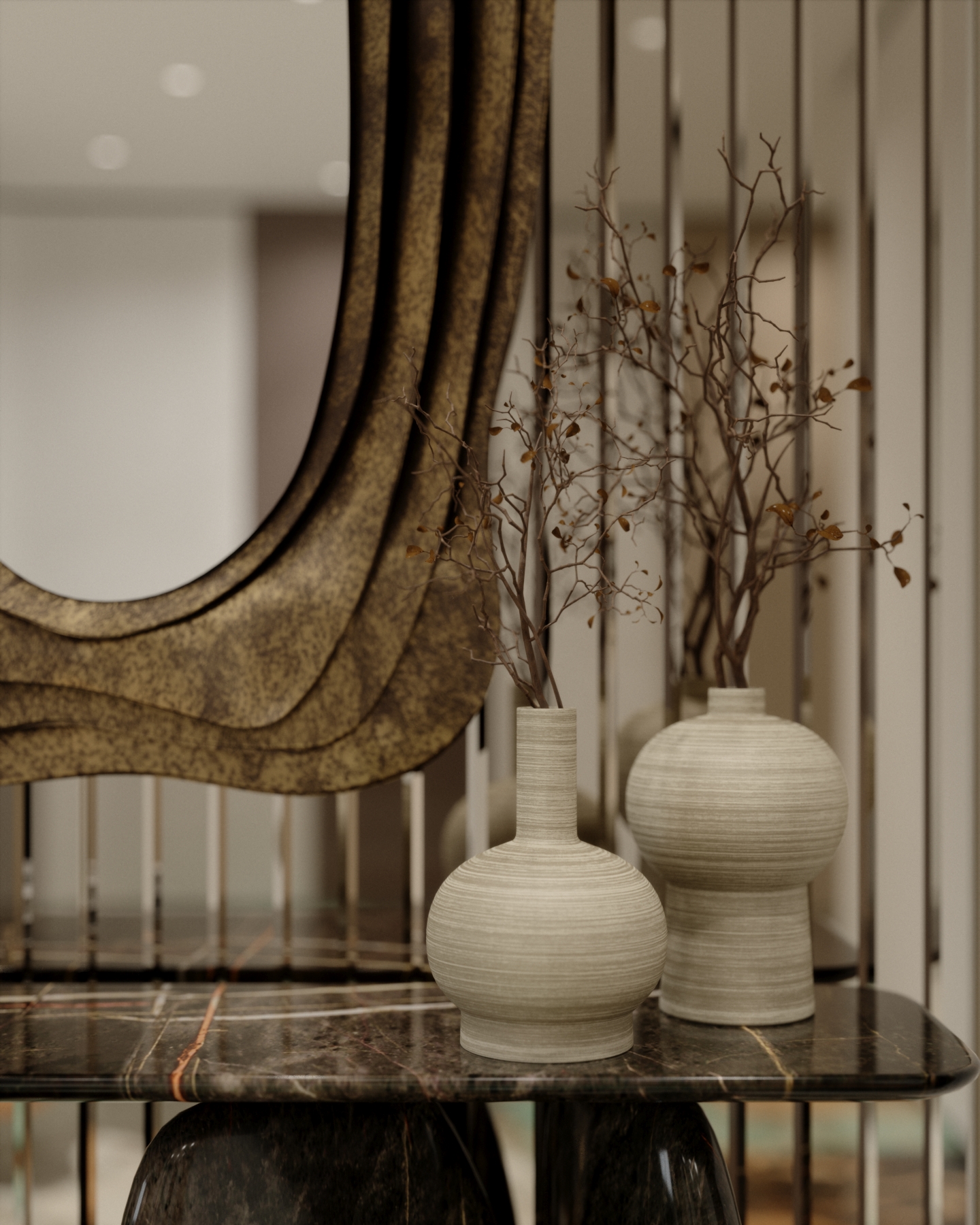
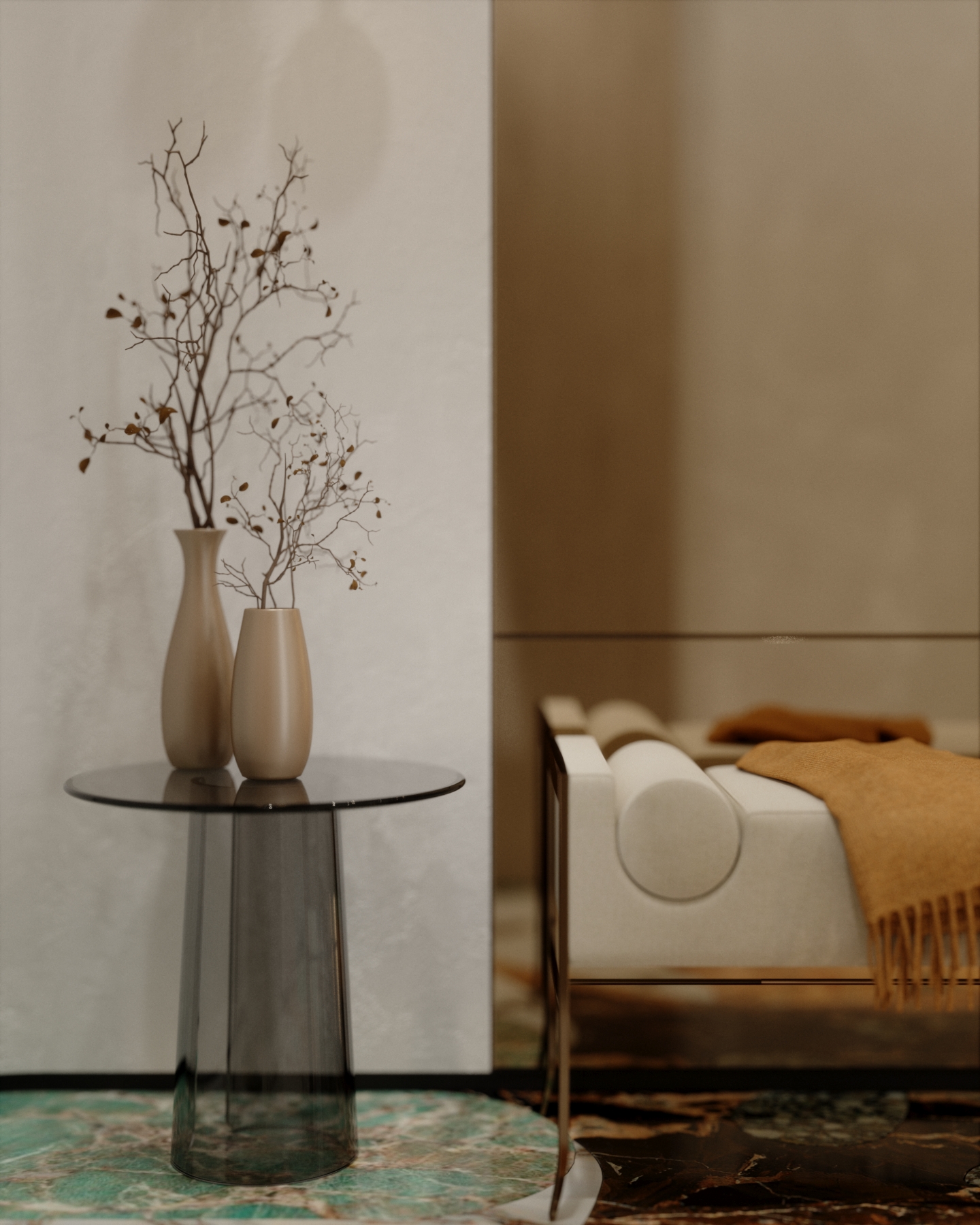
Here again we see an art floor made of various stone textures, made according to the author's sketch. It is the unifying accent of this apartment - as if it touches each room with a smooth line, combines individual elements in the overall design concept.


hallway
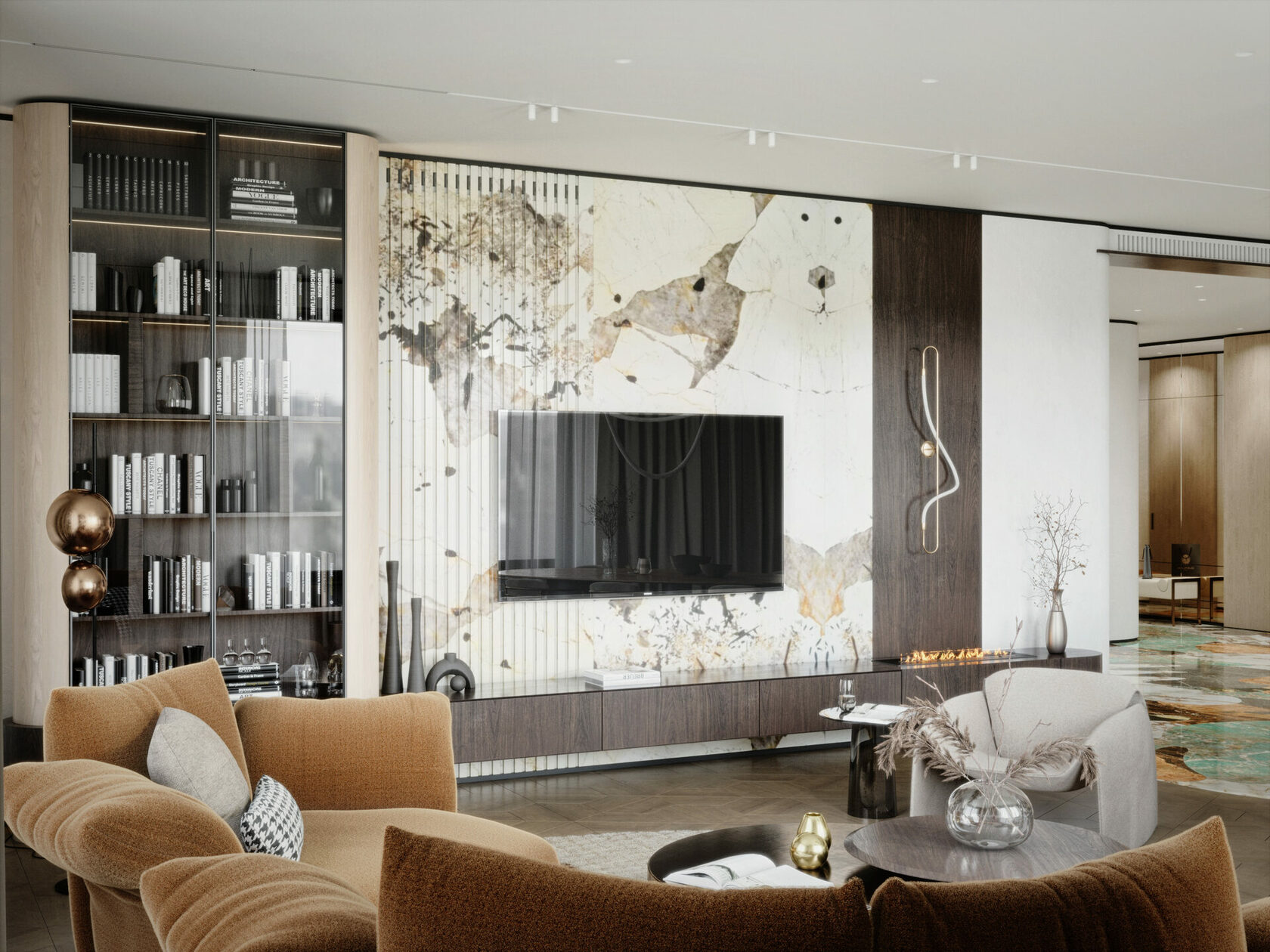
Здесь мы снова видим арт-пол из различных текстур камня, выполненный по авторскому эскизу. Он — объединяющий акцент этой квартиры — словно плавной линией касается каждого помещения, объединяет отдельные элементы в концепции общего дизайна.
ПРИХОЖАЯ
Здесь мы снова видим арт-пол из различных текстур камня, выполненный по авторскому эскизу. Он — объединяющий акцент этой квартиры — словно плавной линией касается каждого помещения, объединяет отдельные элементы в концепции общего дизайна.
ПРИХОЖАЯ
Здесь мы снова видим арт-пол из различных текстур камня, выполненный по авторскому эскизу. Он — объединяющий акцент этой квартиры — словно плавной линией касается каждого помещения, объединяет отдельные элементы в концепции общего дизайна.
ПРИХОЖАЯ
Здесь мы снова видим арт-пол из различных текстур камня, выполненный по авторскому эскизу. Он — объединяющий акцент этой квартиры — словно плавной линией касается каждого помещения, объединяет отдельные элементы в концепции общего дизайна.
ПРИХОЖАЯ
Здесь мы снова видим арт-пол из различных текстур камня, выполненный по авторскому эскизу. Он — объединяющий акцент этой квартиры — словно плавной линией касается каждого помещения, объединяет отдельные элементы в концепции общего дизайна.
ПРИХОЖАЯ
Здесь мы снова видим арт-пол из различных текстур камня, выполненный по авторскому эскизу. Он — объединяющий акцент этой квартиры — словно плавной линией касается каждого помещения, объединяет отдельные элементы в концепции общего дизайна.
ПРИХОЖАЯ
The kitchen area is functional and equipped with everything necessary, but it is invisible in the overall composition of the combined space, thanks to the use of built-in appliances, calm finishing of the apron and kitchen island, mirror panels in the decoration of hanging cabinets.


In comparison with the hallway, the interior of the living room becomes softer — the colors are softer, slightly less contrasting. We used Baxter and Poliform furniture for the living room.
living room
kitchen

"I started coming up with this project... from the floor. I was inspired by the art of street art. So intricate smooth lines appeared in my sketch by hand, which we later digitized and divided into different stone textures. So the floor became a kind of art object, an accent in the interior."
VSEVOLOD VOLKOV
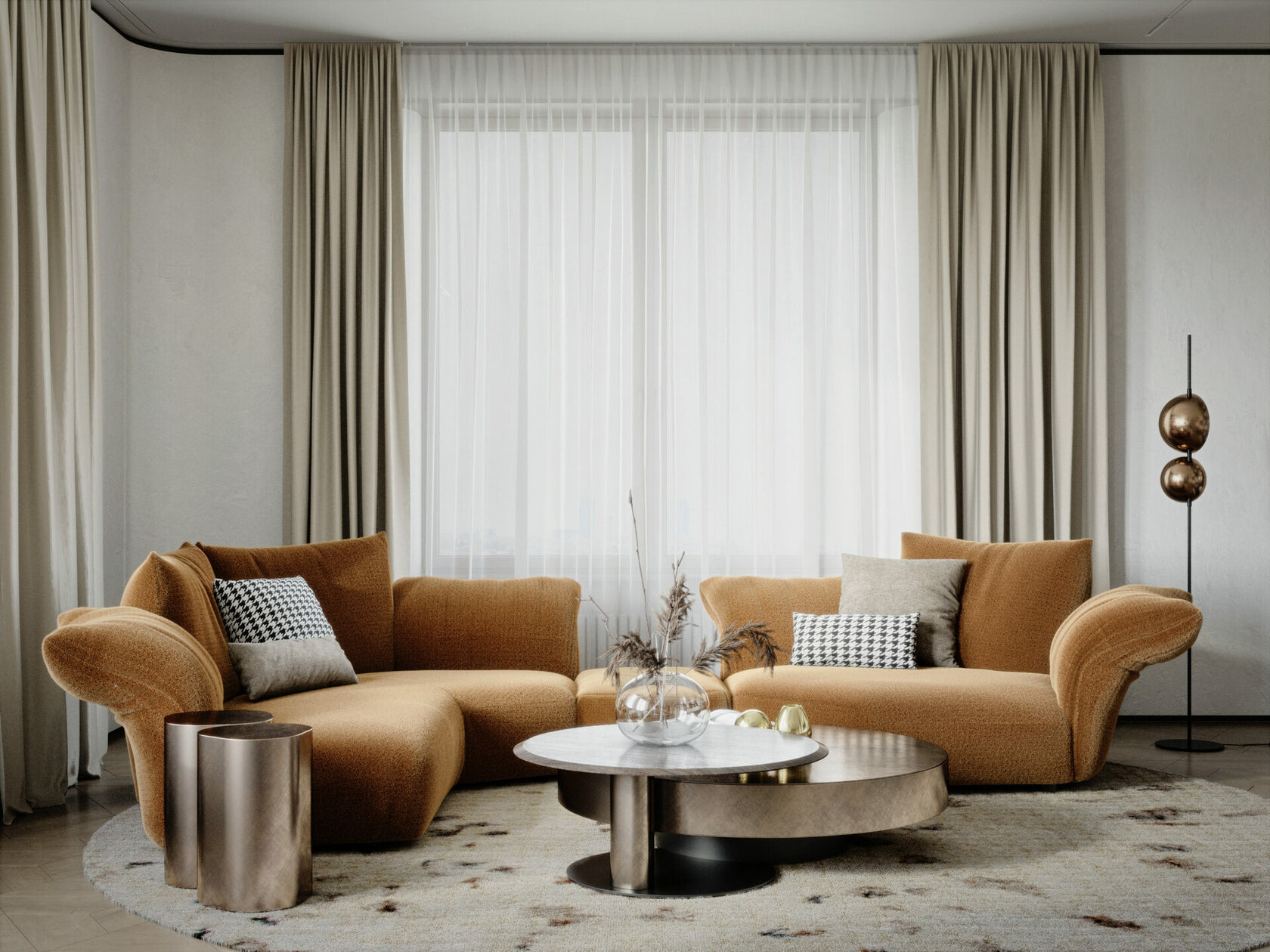
The bio-fireplace fire completes this warming impression. We suspect that you will not want to leave this space in any weather.
BIO-FIREPLACE


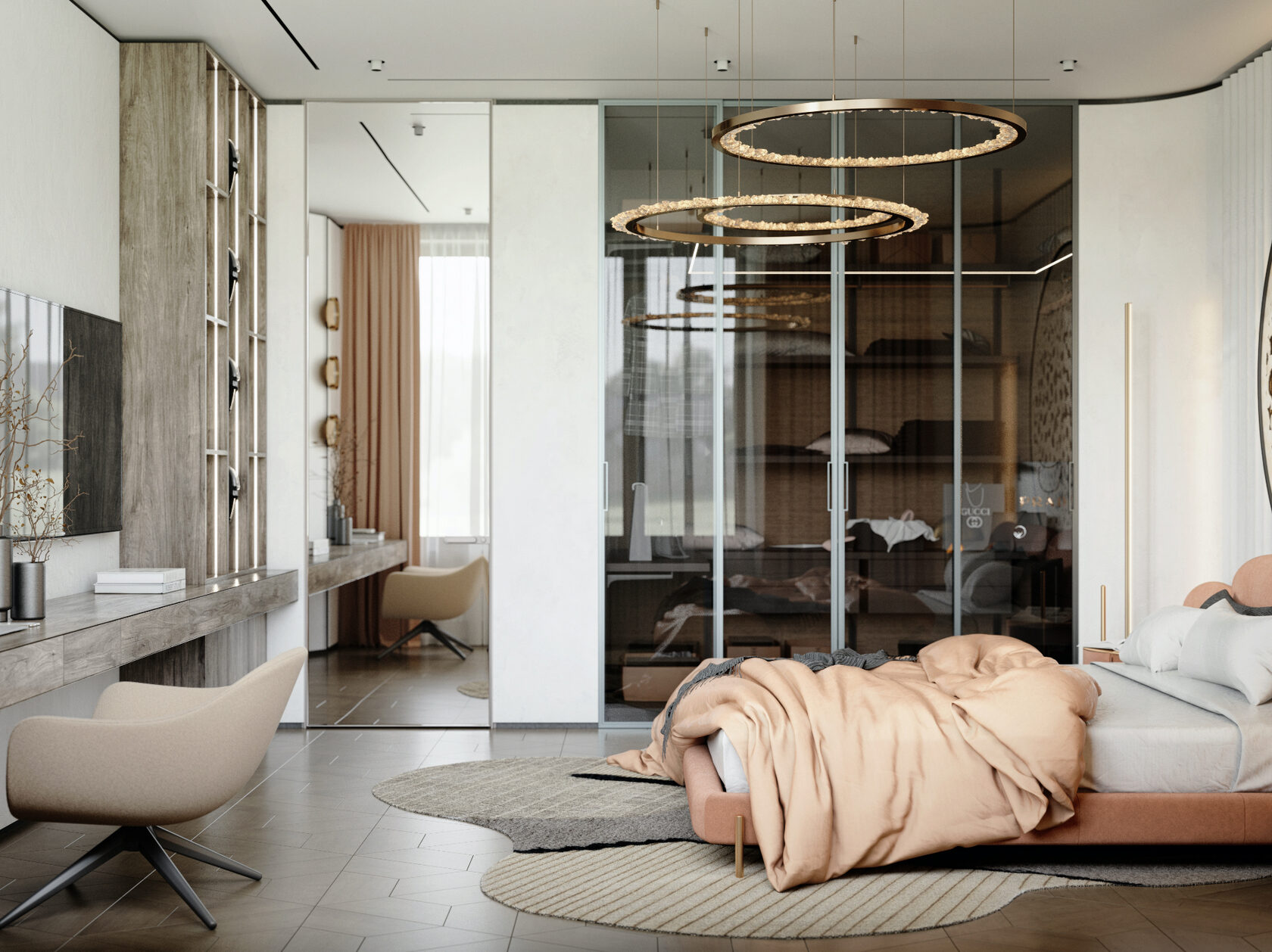
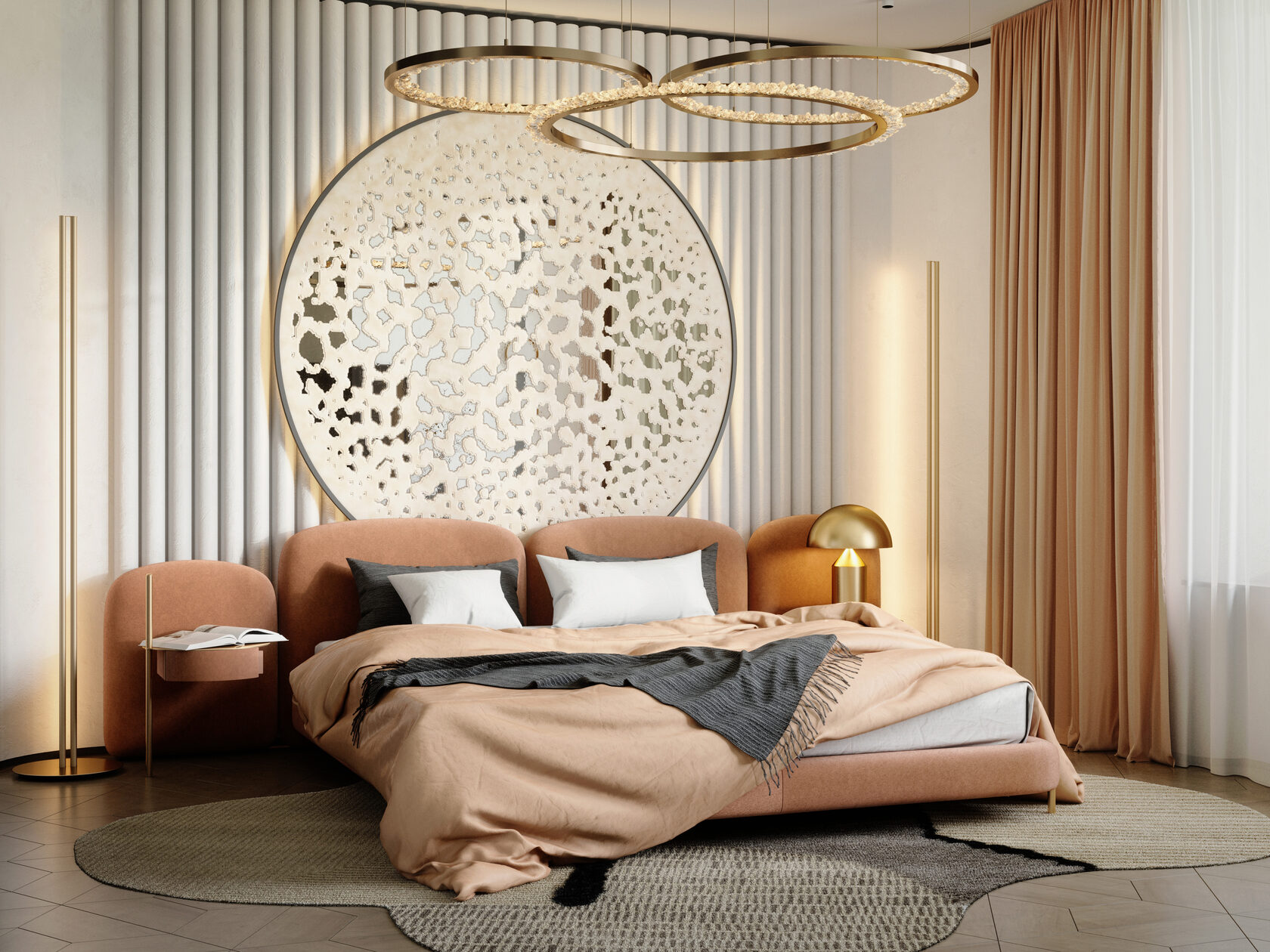
CREATING A WARM ATMOSPHERE
We chose warm tones in the Patagonia wood veneer and quartzite, pleasant to the touch and slightly contrasting fabrics, noble shades of brass.
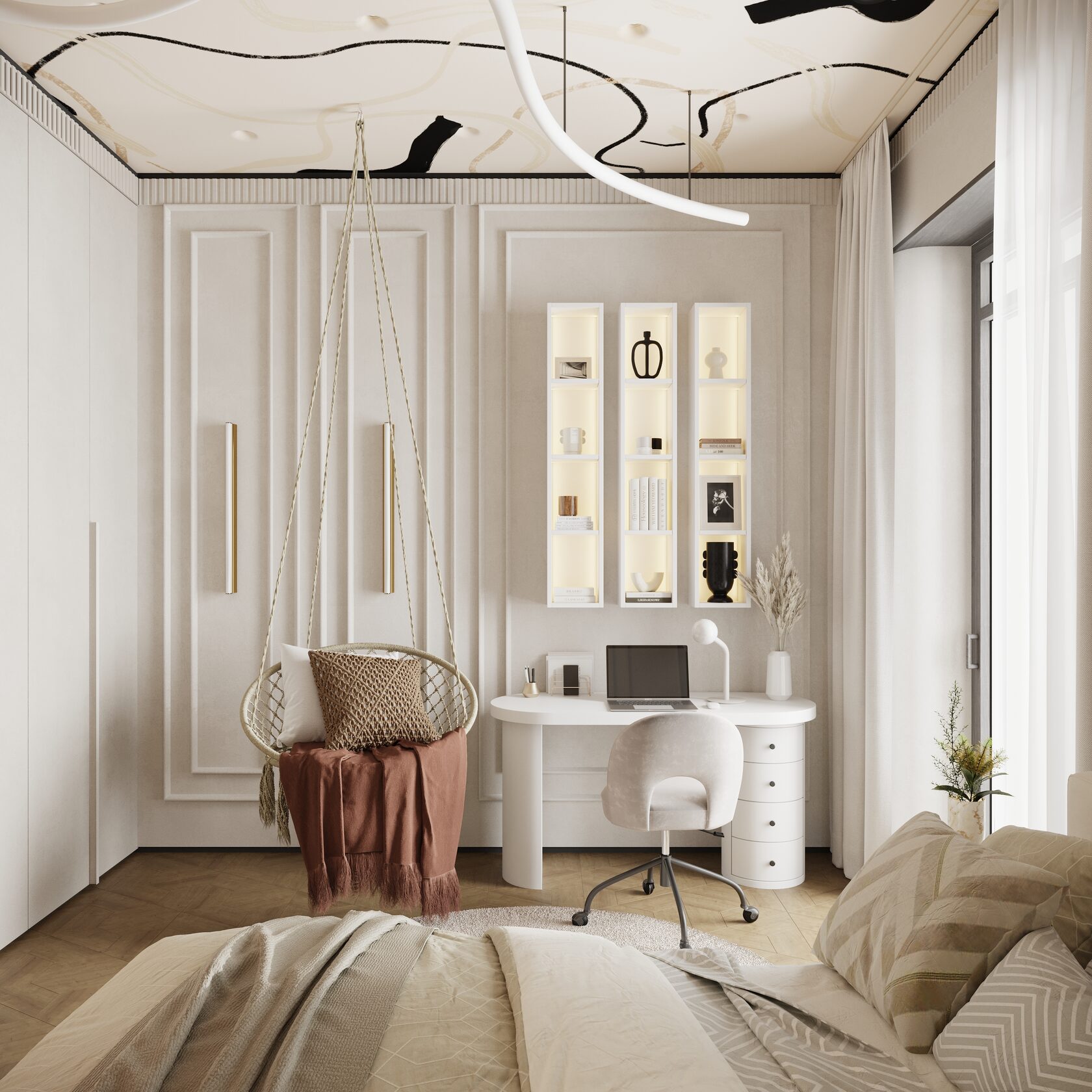
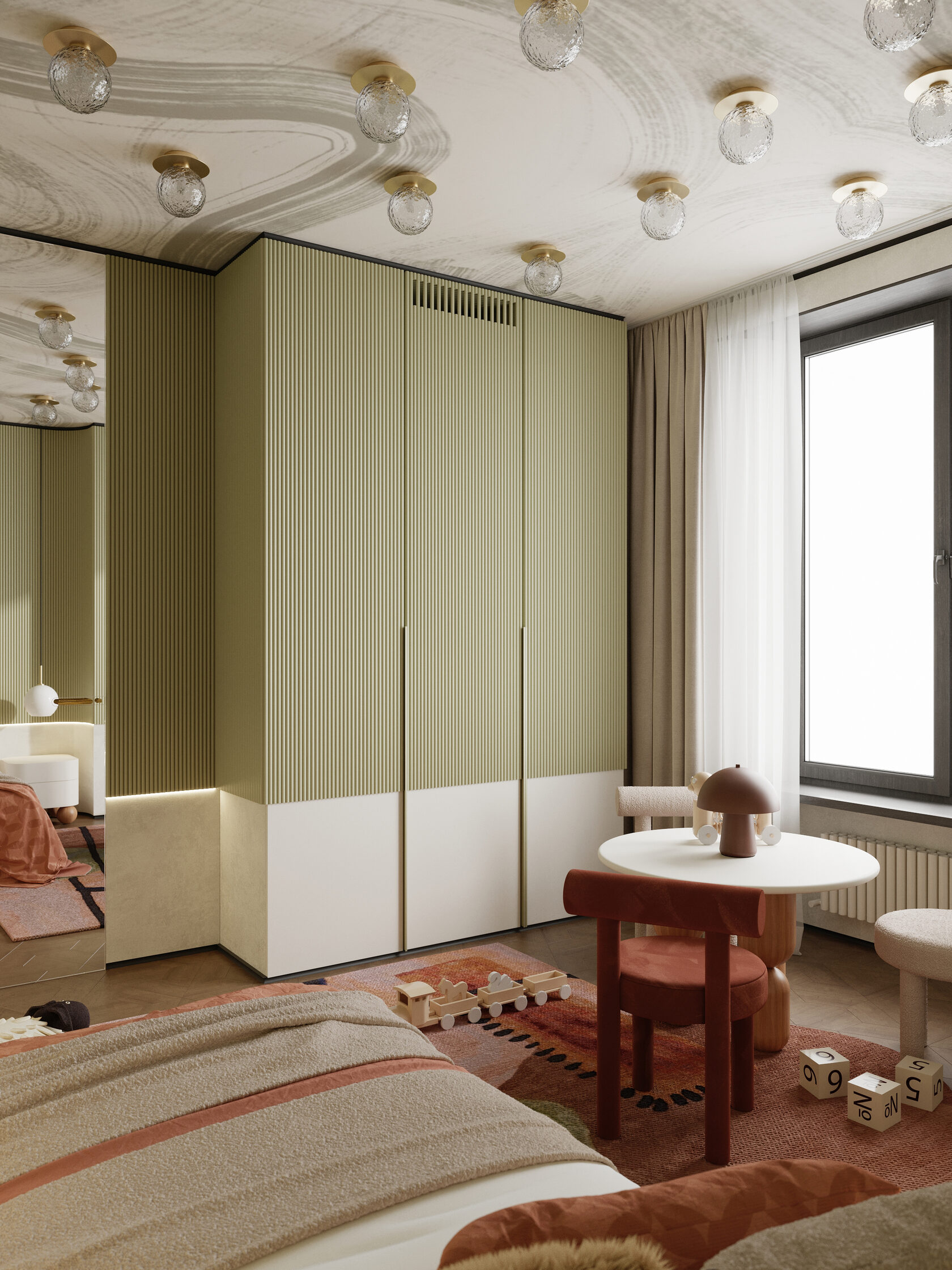
Here again we see an art floor made of various stone textures, made according to the author's sketch. It is the unifying accent of this apartment - as if it touches each room with a smooth line, combines individual elements in the overall design concept.
children’s
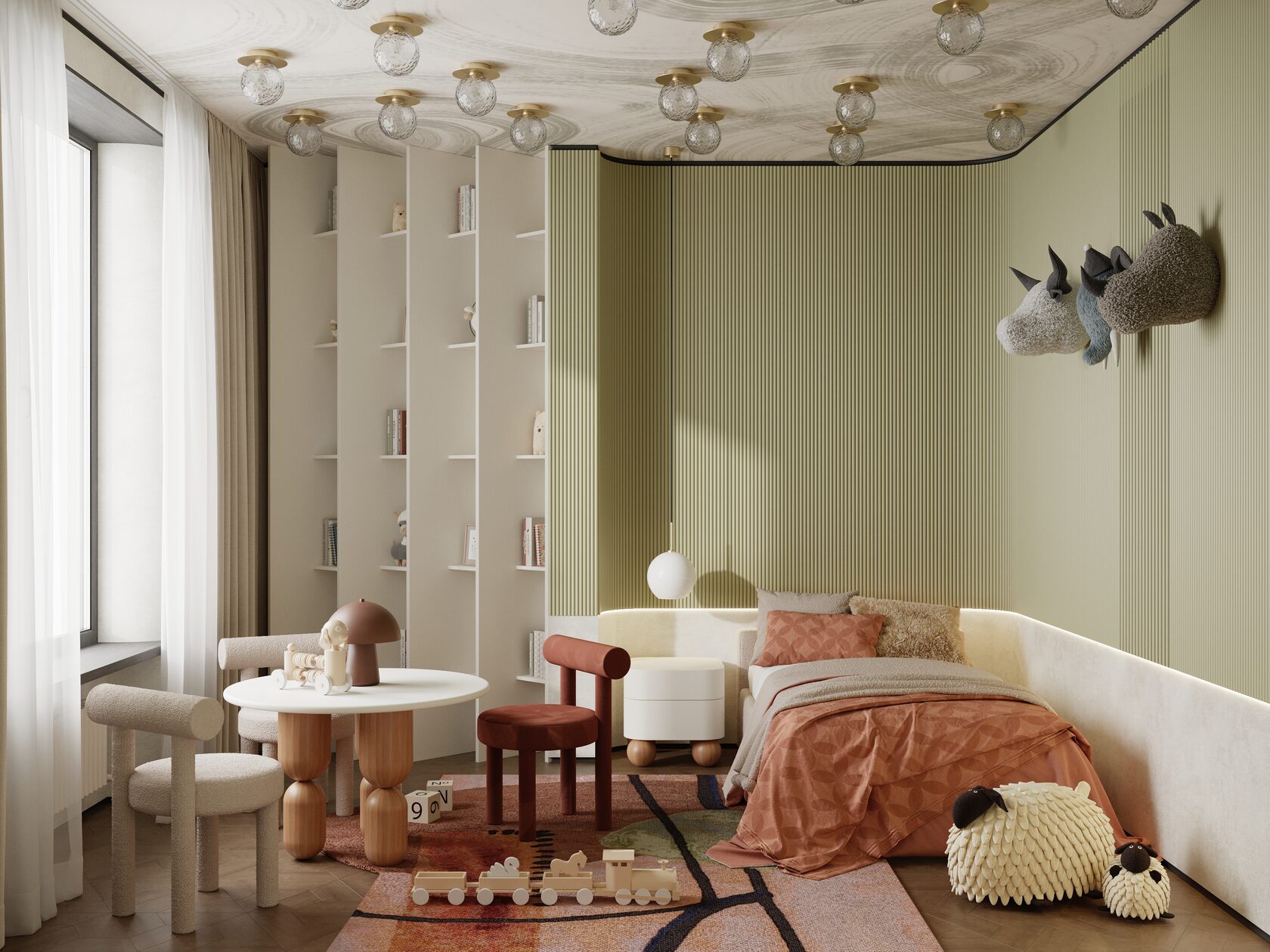
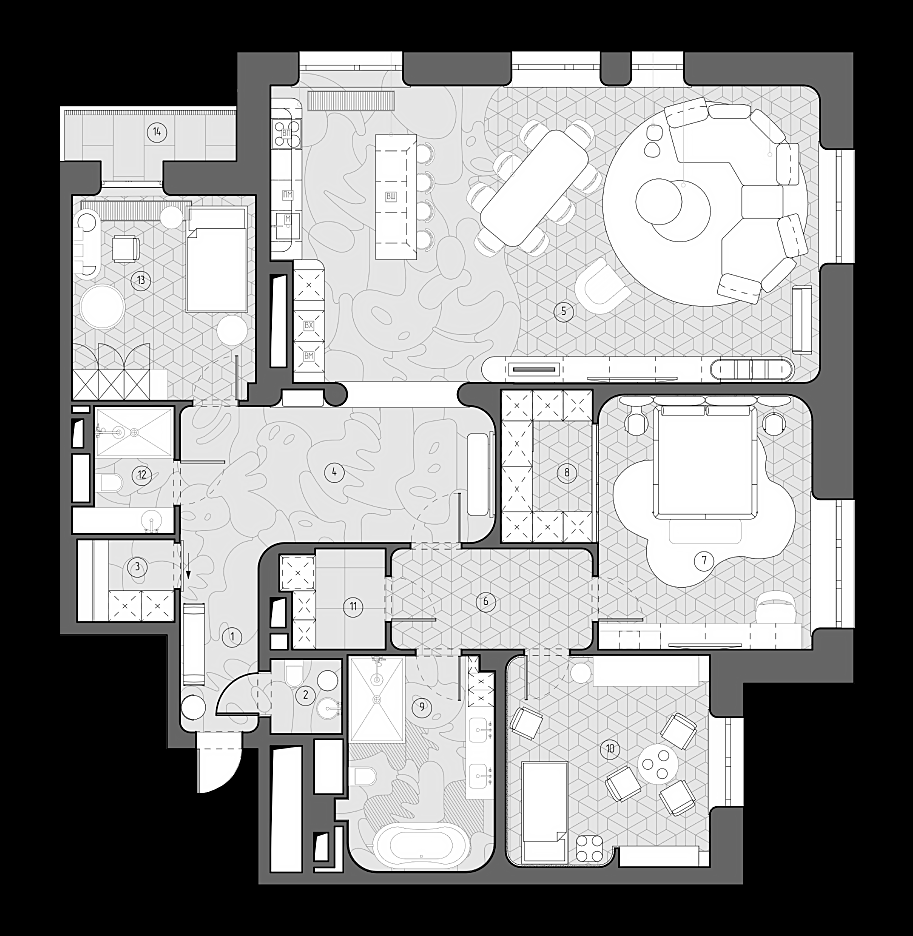
14
Balcony
5
Living room, kitchen
7
Master Bedroom
8
Wardrobe
12
Children's bathroom
9
Master bathroom
1
Hallway
2
Guest
bathroom
bathroom
4
Hall
6
Hall
3
Dressing room
10
Childish
11
Laundry room
13
Childish





